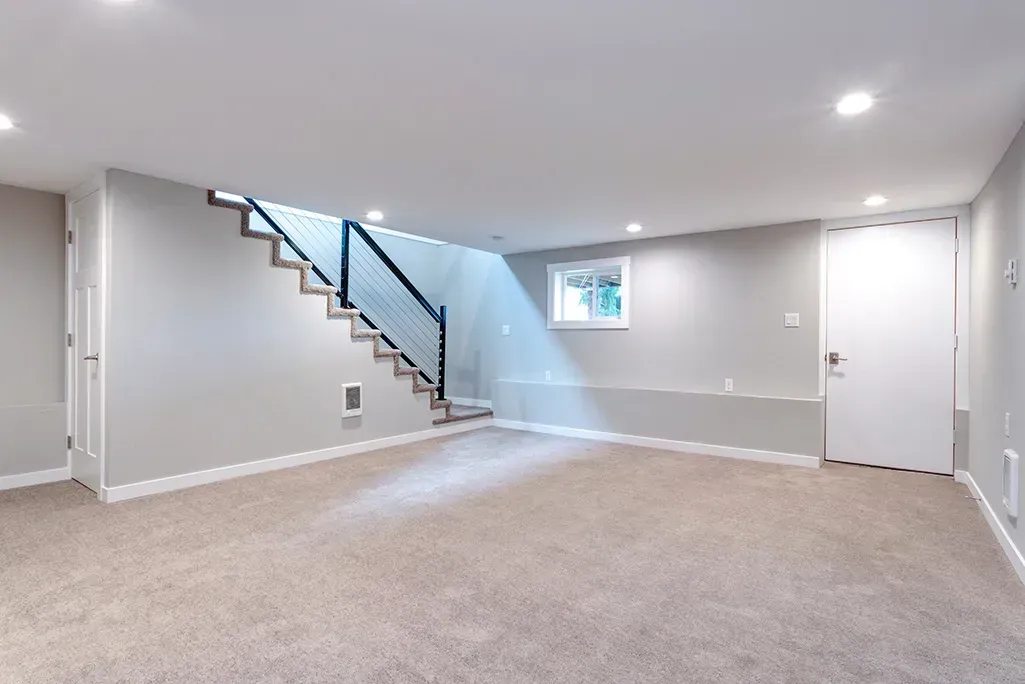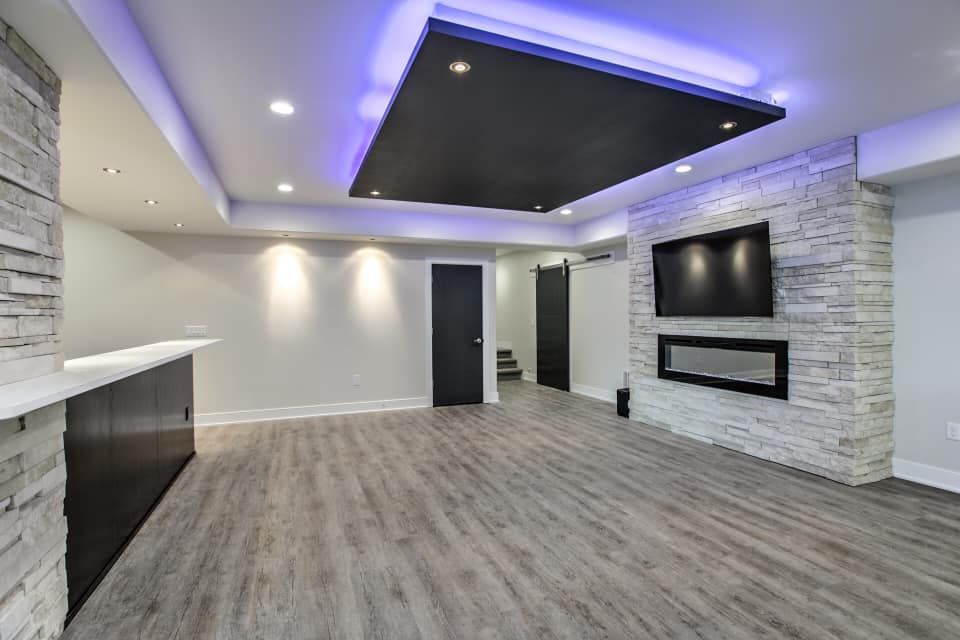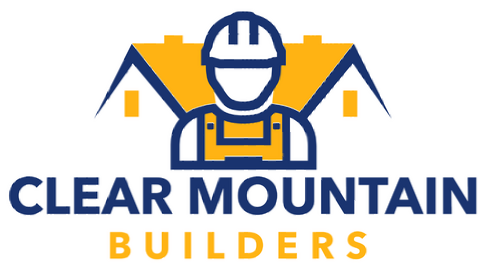Is Your Basement Ready for a Remodel? What to Know Before You Begin
Checking for Moisture Before Basement Remodeling
Remodeling your basement can add significant livable space and value to your home, but it’s not a project you want to rush into. Unlike other areas of the house, basements come with unique challenges that require extra consideration before any framing or decorating begins. From moisture issues to building codes, there are a few critical steps to take to determine whether your basement is truly ready for a remodel.
The first and most important factor to assess is moisture. Basements are notorious for dampness due to their location below ground level, and remodeling a space with water issues can lead to serious long-term damage. Before starting any work, check for signs of moisture—such as water stains on walls or floors, musty odors, or peeling paint.
Conduct a simple condensation test by taping plastic sheeting to the walls and floors for a few days. If moisture collects underneath, you
Speak With A Remodeling Expert!
likely have a problem that needs to be addressed. Waterproofing solutions can range from sealing cracks and installing a sump pump to exterior grading and full drainage systems, depending on the severity.
Once you’ve confirmed the basement is dry, you’ll want to check the ceiling height. Most building codes require a minimum finished ceiling height—often around seven feet or more. If your current space falls short, you may need to lower the floor or raise the ceiling, both of which can be costly and complex. Obstructions like ductwork and beams can also reduce usable headroom, so it’s important to factor those into your layout.
Insulation, Ventilation, and Electrical for NJ Basement Remodeling
Another important consideration is insulation and ventilation. Basements tend to be cooler and can feel uninviting if not properly insulated. Rigid foam insulation along exterior walls is a common method that helps control both temperature and moisture. Adequate airflow is just as important, especially if you're adding bedrooms or a bathroom. Ventilation prevents mold growth and ensures fresh air, which is crucial in a below-grade space that may not have operable windows.
Next, review the electrical and plumbing systems. If you're planning to add a bathroom, kitchenette, or laundry area, you’ll need to verify whether your existing plumbing setup can accommodate the new fixtures. Electrical upgrades may also be necessary, particularly if the basement wasn’t originally designed to support a living area. It’s wise to have a professional assess whether your current panel can handle the additional load or if rewiring will be required.
Building codes and permits are another key part of basement remodeling preparation. Local regulations often dictate what qualifies as a legal bedroom, whether you need egress windows for safety, and what types of insulation or materials are acceptable. Always check with your city or county permitting office before starting construction, even for DIY projects. Cutting corners here can result in costly fines or trouble when selling your home later.
Preparing a basement for remodeling is a detailed process, but taking the time to address potential issues up front can save money and headaches in the long run. Once the foundational concerns are handled, your basement becomes a blank canvas—ready to transform into anything from a cozy family room to a full guest suite or home office.



