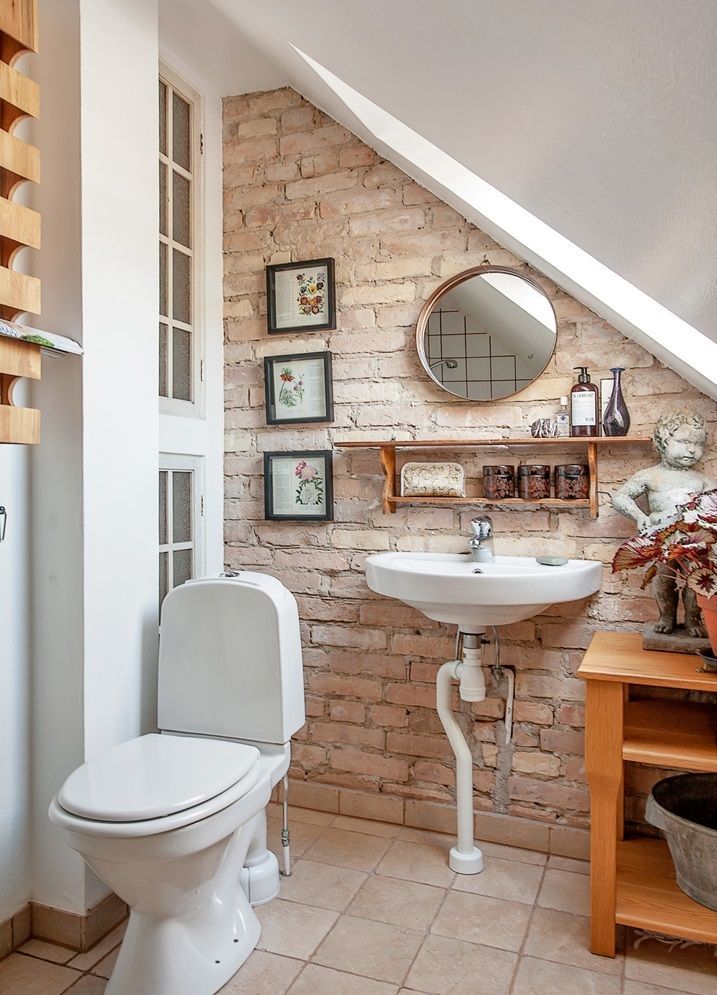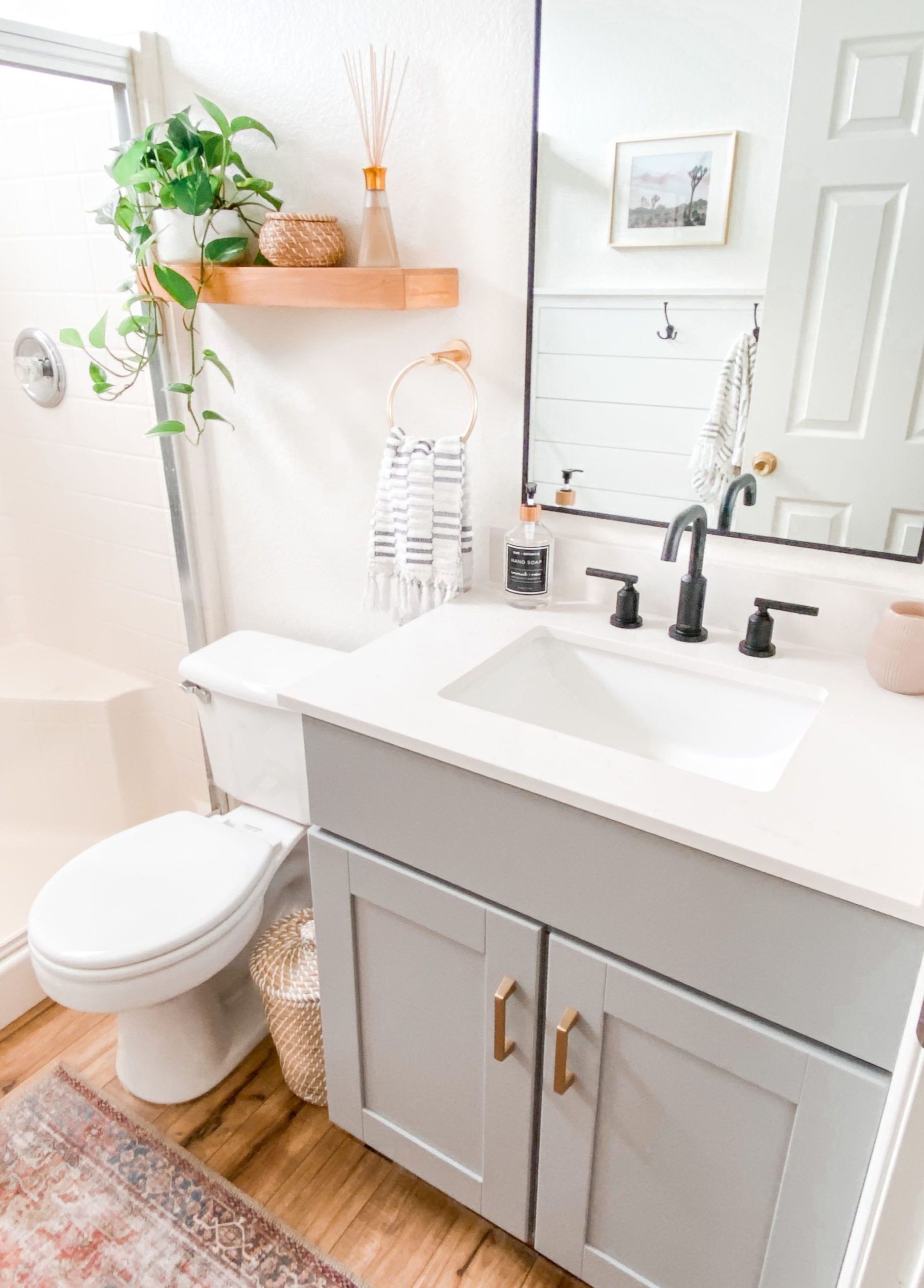Maximizing Small Spaces: Clever Renovation Ideas for Compact Kitchens and Bathrooms
Making the Best of a Compact Space for Your Kitchen and Bath Remodeling
When it comes to remodeling, some of the most rewarding transformations happen in the smallest spaces. Compact kitchens and bathrooms may seem limiting at first glance, but with the right approach, they can become both highly functional and beautifully designed. As a remodeling business, we've worked with homeowners in all types of homes—from cozy bungalows to urban apartments—and we've seen firsthand how smart design choices can completely change the feel of a small space.
In kitchens, layout is everything. Even a few inches of counter space or cabinet clearance can make a major difference in daily use. We often suggest exploring galley or L-shaped layouts that maximize the available wall space while keeping the center open and easy to navigate. Storage is another major focus. Full-height cabinets that go all the way to the ceiling add valuable storage without crowding the
Speak With A Remodeling Expert!
room. Inside those cabinets, pull-out shelves, corner carousels, and vertical dividers keep everything organized and accessible.
Choosing the right materials and finishes can also help a small kitchen feel larger. Lighter colors, reflective surfaces, and open shelving can visually expand the room. We sometimes recommend replacing bulky upper cabinets with open shelves in strategic spots, giving the kitchen a more open, airy feel without sacrificing storage. Under-cabinet lighting is another subtle but powerful way to brighten the space and make it feel more inviting.
New Jersey Bathroom Remodeling in a Smaller Space
Bathrooms present their own challenges, but they’re just as full of opportunity. Wall-mounted sinks and toilets free up floor space and give the room a more streamlined appearance. In showers, glass enclosures work wonders for making the space feel larger compared to heavy curtains or frosted doors. When every inch counts, we also look at ways to recess storage—medicine cabinets and shower niches are excellent examples.
Functionality and comfort go hand in hand, especially in smaller bathrooms. Heated floors, for instance, are a luxurious upgrade that don’t take up any visual space. A well-placed mirror can double the sense of roominess and add a touch of elegance. And just like with kitchens, using a light and cohesive color palette can help the room feel more open and cohesive.
We always emphasize the importance of planning ahead with small-space remodels. A compact footprint doesn’t leave much room for error, so every detail—down to door swings and drawer clearance—matters. It’s also why we work closely with homeowners to understand how they live and what they truly need from the space. A thoughtfully designed renovation doesn’t just make a room prettier; it makes it more livable.
Whether you’re trying to open up a galley kitchen or bring some calm and clarity to a tiny bathroom, the right remodel can transform even the smallest spaces into your favorite parts of the home. With a bit of creativity, practical planning, and design that puts function first, your compact kitchen or bath can truly shine.



