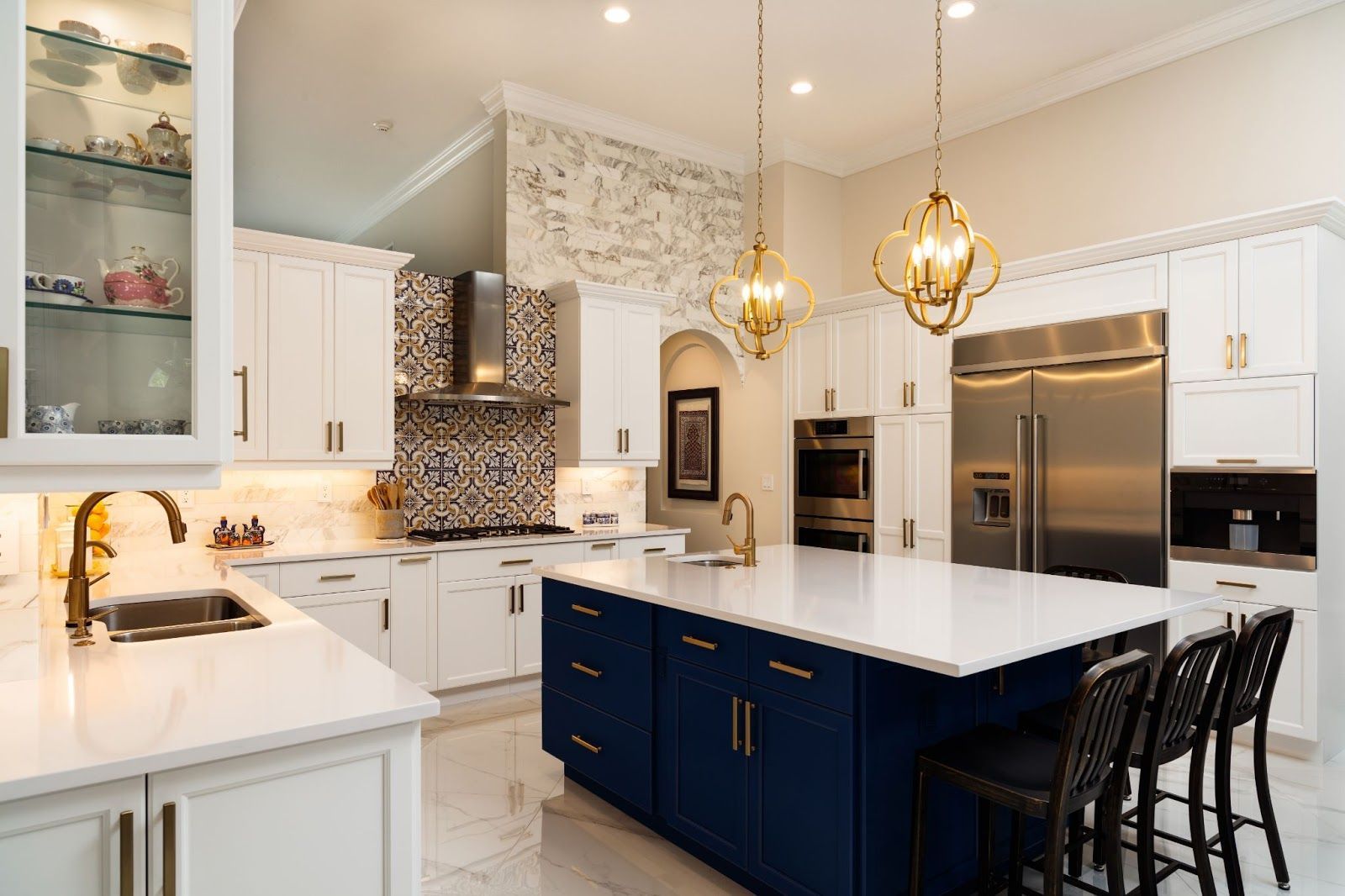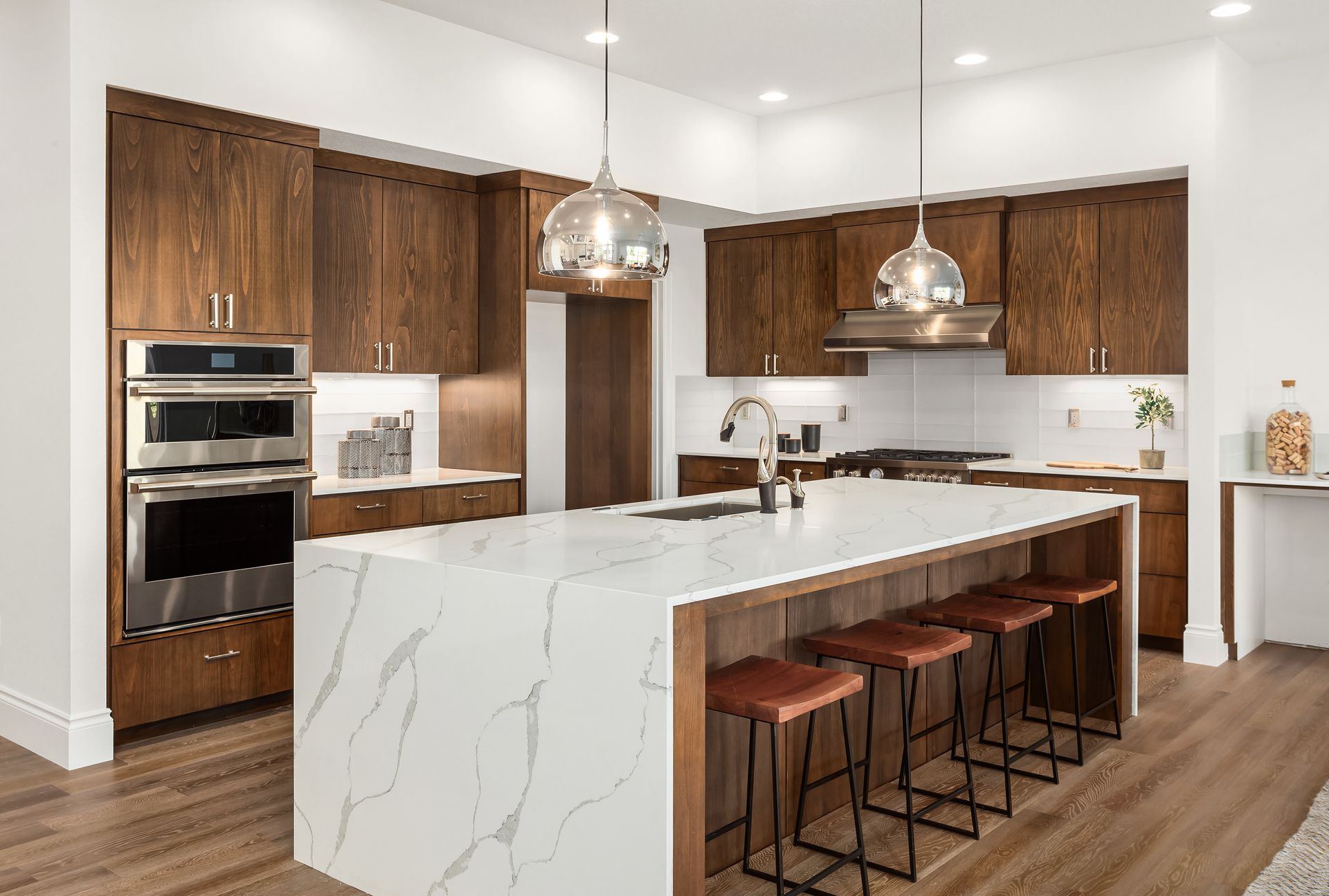The Essential Kitchen Remodel Checklist: From Layout to Lighting
First Steps of a Proper Kitchen Remodel
A kitchen remodel is one of the most rewarding—and often most complex—home improvement projects you can take on. Whether you’re upgrading for better functionality, modern aesthetics, or increased resale value, having a clear plan from the beginning is crucial. A thoughtful kitchen remodel goes far beyond surface changes. It requires careful attention to layout, storage, lighting, and finishes to ensure the end result is as beautiful as it is practical.
The first step in any kitchen renovation is assessing your current layout. Does the space flow well when you're cooking? Are the refrigerator, stove, and sink arranged efficiently in the work triangle? Before selecting finishes or shopping for appliances, take time to evaluate how the space is used and where improvements could be made. Open concept layouts continue to be popular for good reason—they allow the kitchen to become part of the larger living space, which is ideal for families and entertaining. But even in smaller homes, small changes to
Speak With A Remodeling Expert!
the layout, like adding an island or reconfiguring counter space, can significantly improve how the kitchen functions.
Once the layout is in place, it’s time to think about storage. Lack of storage is one of the most common complaints in older kitchens. Incorporating smart storage solutions like pull-out shelves, vertical dividers, lazy Susans, and deep drawers can make a world of difference in everyday use. Think not just about how much storage you have, but how accessible it is. Custom cabinetry, while more expensive, allows for the most tailored use of space, especially in kitchens with unique dimensions.
Kitchen Contractor Tips for Remodels
Appliance selection is another critical part of the remodel. Beyond aesthetics, energy efficiency, size, and placement all factor into the decision. Built-in appliances create a streamlined look, while freestanding models can be more budget-friendly and easier to replace. Don't forget to account for ventilation—especially if you're upgrading to a larger or more powerful stove.
Lighting is often overlooked, but it plays a major role in both function and mood. A good kitchen lighting plan includes layers: overhead lighting for general visibility, task lighting under cabinets or above islands, and accent lighting to highlight features like open shelving or a decorative backsplash. Dimmable fixtures give you the flexibility to adjust the ambiance depending on the time of day or occasion.
As you move into choosing materials, aim for a balance of beauty and durability. Countertops should withstand daily use while still offering a style that fits your vision. Quartz, granite, butcher block, and even concrete are all popular options. Cabinets and flooring should complement each other in tone and texture while standing up to moisture and traffic. Backsplashes not only protect the wall behind your stove and sink, but they also offer a chance to inject personality or pattern into the space.
In the end, a successful kitchen remodel is about more than just picking pretty finishes. It’s about creating a space that works for your lifestyle and enhances your day-to-day experience. With the right planning and attention to layout, lighting, and detail, your new kitchen can become the centerpiece of your home for years to come.



